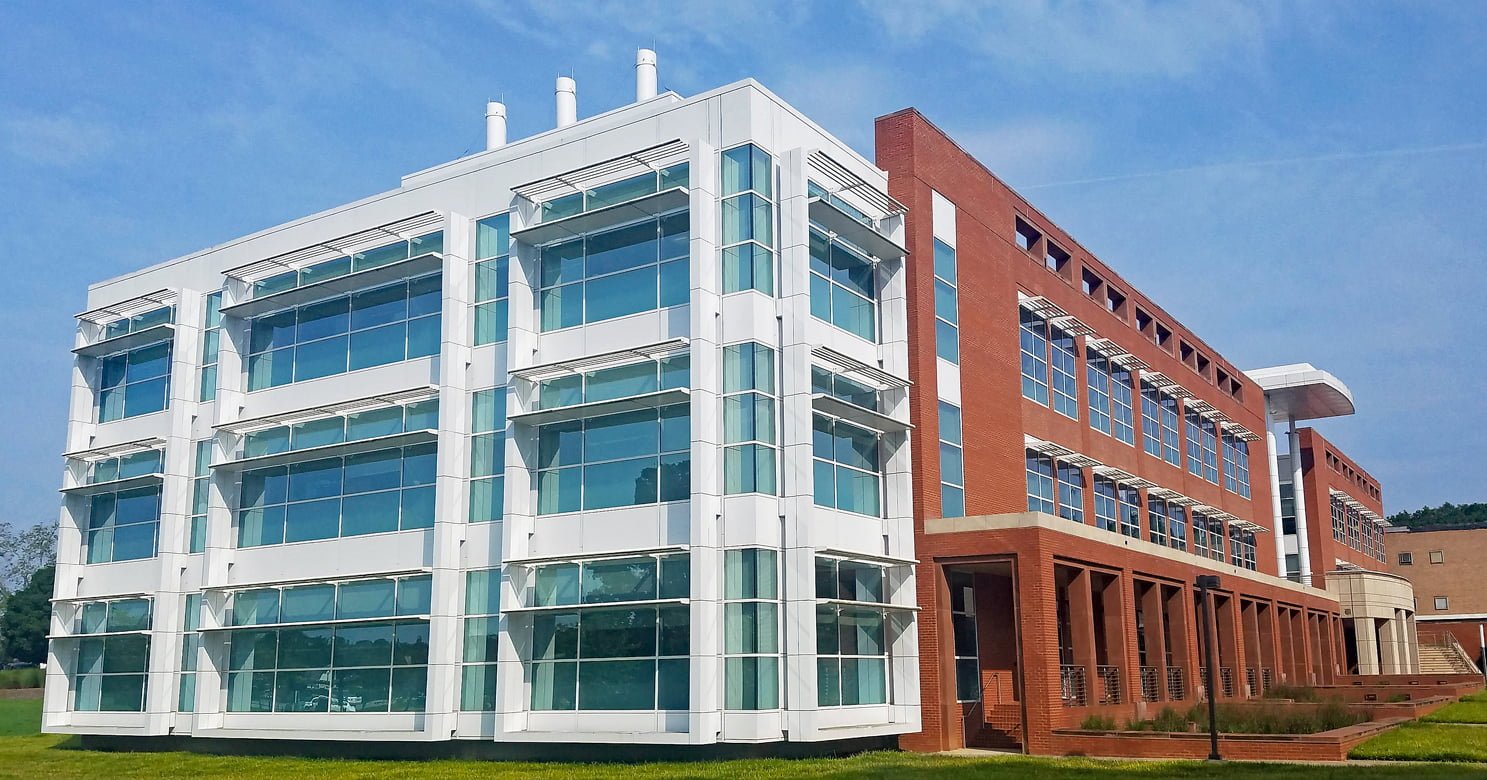
Clemson University
Life Sciences Building
CLEMSON, SC
PROJECT SUMMARY
Clemson University’s LEED Gold certified Life Sciences building is a flexible laboratory, teaching and faculty office environment. The facility supports scientific research and engages students via training and education in a cross section of fields— microbiology, immunology, endocrinology, and proteomics. The facility includes up to four teaching laboratories, including lab support for upper level undergraduate and graduate level classes. Additional areas include space for IT support, research activity reception and display areas. The building accommodates over 20 principal investigators and their students, along with technical and service support staff.
Clemson utilized the Construction Management at Risk project delivery method for the first time ever on this project and selected DPR as the construction manager. CarolinaPower was among the 45 specialty contractors awarded work on the project. With the incorporation of so many state-of–the-art MEP applications, the design and construction teams were vigorously challenged to ensure system functionality and a cost-efficient installation, all without sacrificing the desired quality. From a systems component standpoint, this facility would become the most sophisticated and complicated teaching laboratory on campus. In fact, Clemson’s Life Sciences Facility is more technologically advanced than most hospitals in the Southeast region of the United States.
Photo Credits
Michael M. Simpson & Associates, Inc., Structural Engineers
PROJECT DETAILS
LOCATION
Clemson, SC
CLIENT
DPR Construction
DURATION
16 months
CONTACT VALUE
$3.9 million
SIZE
DESCRIPTION
100,000 SF, 3 stories
Lighting controls and daylight harvesting. 550 ft of duct bank incased in concrete and manhole. 600 kW diesel generator set with (3) ATS switches. 1500 KVA X-fmr, MV switch, and 2000A switchboard.
OPERATIONAL EXECLLENCE
Level 3 BIM
“The CarolinaPower jobsite team was great to work with … they were always prepared to answer questions and extremely responsive.”

