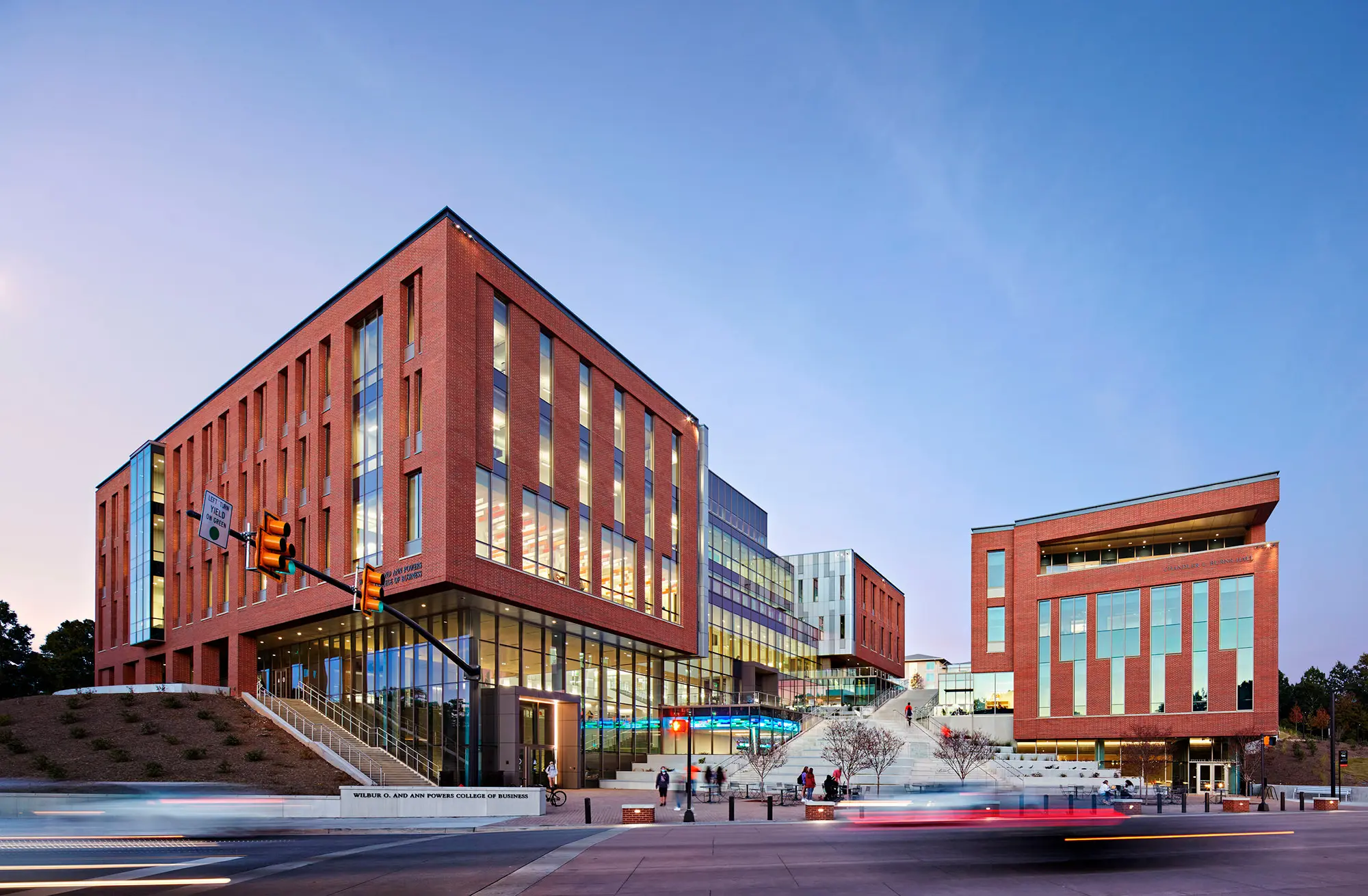
CLEMSON, SC
Clemson University
College of Business
PROJECT SUMMARY
Clemson’s new home for business education will nearly double the space available in historic Sirrine Hall, the college’s current home. The project features two towers connected on the ground and first floor by an expansive grand staircase and outdoor plaza, and by an interior hallway on the ground and first floor. Most of the North Tower will comprise classrooms and labs, while the four-story South Tower will primarily house faculty and staff offices and workspaces. Both towers will offer conference rooms with panoramic views of Sikes Hall, Tillman Hall, Memorial Stadium and Lake Hartwell.
When it opens in 2020, the new College of Business and will provide the Clemson community with a think tank environment, bringing students, faculty and industry together in a collaborative, inspiring space that is forward-thinking in its design and daily application. Business students will have the kind of attractive environment that compels them to work, engage, study, ask hard questions, challenge themselves and work together.
Photo Credits
LMN Architects
PROJECT DETAILS
LOCATION
Clemson, SC
CLIENT
DPR/Sherman
DURATION
15 months
CONTACT VALUE
$1.1 million
SIZE
DESCRIPTION
17,000 SF
2000kVA X-FMR Service entrance to a 2500A MSB with 22 sub feeds. 200kW diesel generator feeds 2 Automatic Transfer Switches. 550 ft of prefabricated duct bank encased in concrete. Automated lighting, window shade, and tinted glass controls with occupancy monitoring and day light harvesting.
OPERATIONAL EXECLLENCE
Level 3 BIM
“We will be able to electronically darken the glass. It gets about as dark as sunglasses, which is pretty cool.”

